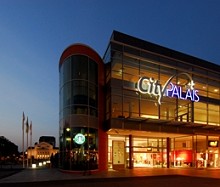
Fotodesign Thomas Berns, Duisburg [Link]
Casino, Venue, Congress and Concert center including shopping mall
 |
 |
 |
for WLS Engineering + Projektmanagement GmbH, Nauheim
BGF: 75.000 m²
Selected projects: Special buildings
Please use landscape format for printing this page

Fotodesign Thomas Berns, Duisburg [Link] |
CityPalais, Duisburg Casino, Venue, Congress and Concert center including shopping mall |
More Pictures:
|
||||||
| Architect: | Chapman Taylor Architekten Planer GmbH | Our services: for WLS Engineering + Projektmanagement GmbH, Nauheim |
||||||
| Start of construction: | January 2005 | |||||||
| Completion: | December 2006 | |||||||
| Construction volume: | Gross cubage: 365.000 m³ BGF: 75.000 m² |
|||||||
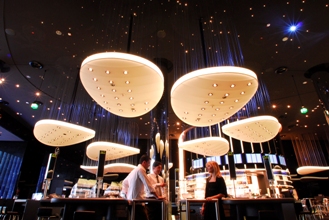 |
Casino inside the CityPalais, Duisburg |
More Pictures:
|
||||||
| Architect: | Merckle Architekten | Our services: for WLS Engineering + Projektmanagement GmbH, Nauheim |
||||||
| Start of construction: | January 2005 | |||||||
| Completion: | December 2006 | |||||||
| Construction volume: | Gross cubage: 365.000 m³ BGF: 75.000 m² |
|||||||
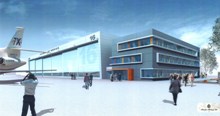 |
Aircraft Maintenance Hall, Hannover |
More Pictures: |
|||
| Architect: | KSP Engel + Zimmermann GmbH | Our services:
for WLS Engineering + Projektmanagement GmbH, Nauheim |
|||
| Start of construction: | October 2008 | ||||
| Completion: | September 2009 | ||||
| Construction volume: | BGF: 5.650 m² | ||||
|
|
Elb-Philharmonic-hall, Hamburg |
More Pictures:  |
|||
| Architect: |
Herzog & de Meuron |
Our services: |
|||
| Start of construction: | April 2007 | ||||
| Completion: | November 2010 | ||||
| Construction volume: | BGF: 120.000 m² Gross cubage: 475.000 m³ |
||||
|
|
Philharmonic hall inside the hall building, Essen with Alfried-Krupp-Saal and RWE-Pavillon |
More Pictures: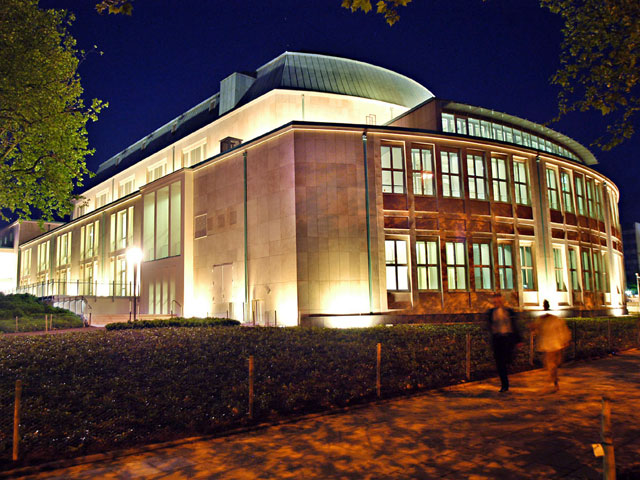 
|
|||
| Architect: | Busmann + Haberer GmbH |
Our services: & Freytag SFB AG |
|||
| Start of construction: | June 2002 | ||||
| Completion: | June 2004 | ||||
| Construction volume: | Gross cubage: 117.200 m³ Gross surface area: 21.700 m² |
||||
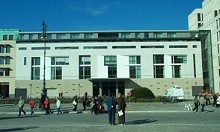 |
New French Embassy, Berlin | More Pictures: |
|||
| Architect: | C. de Portzamparc | Our services: Project management, schedule control and quality control from October 2001 until July 2002 on behalf of the BILFINGER BERGER AG / Cegelec Consortium |
|||
| Start of construction: | August 2000 | ||||
| Completion: | July 2002 | ||||
| Construction volume: | Gross surface area: 95.360 m³ |
||||
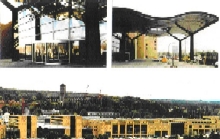 |
Potsdam-Center and Railway Passage, Potsdam |
More Pictures:
|
|||
| Start of construction: | May 1997 | Our services: Potsdam-Center: Arcade of train station: in collaboration with Bavaria Baurevision and Immobilienconsult |
|||
| Construction volume: Potsdam-Center: |
Gross surface area: 120.000 m² (Arcade of train station) |
||||
| Arcade of train station: | Gross surface area: 80.000 m² (living- /office area) | ||||
| Cinema: 2.500 seats | |||||
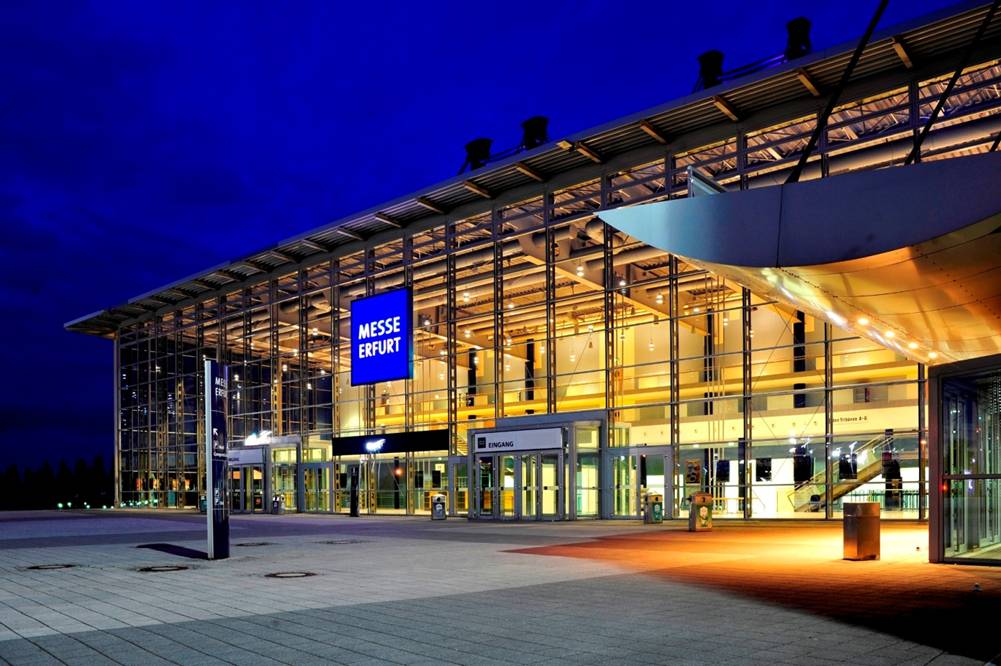 |
Messe, Erfurt | More Pictures: |
|||
| Architect: | IFB, RÖDL + DR. BRASCHEL | Our services: Responsible for planning at IFB: Mr. Hermann Lebherz, Managing Partner IFB, RÖDL + DR. BRASCHEL GmbH |
|||
| Start of construction: | 1994 | ||||
| Completion:: | 1997 | ||||
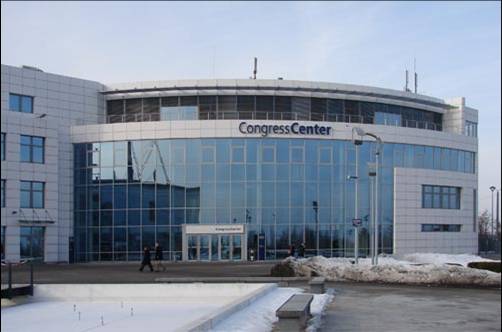 |
CongressCenter - Messe, Erfurt | ||||
| Architekt: | IFB, RÖDL + DR. BRASCHEL | Our services: Responsible for planning at IFB: Mr. Hermann Lebherz, Managing Partner IFB, RÖDL + DR. BRASCHEL GmbH |
|||
| Baubeginn: | 1994 | ||||
| Fertigstellung: | 1997 | ||||
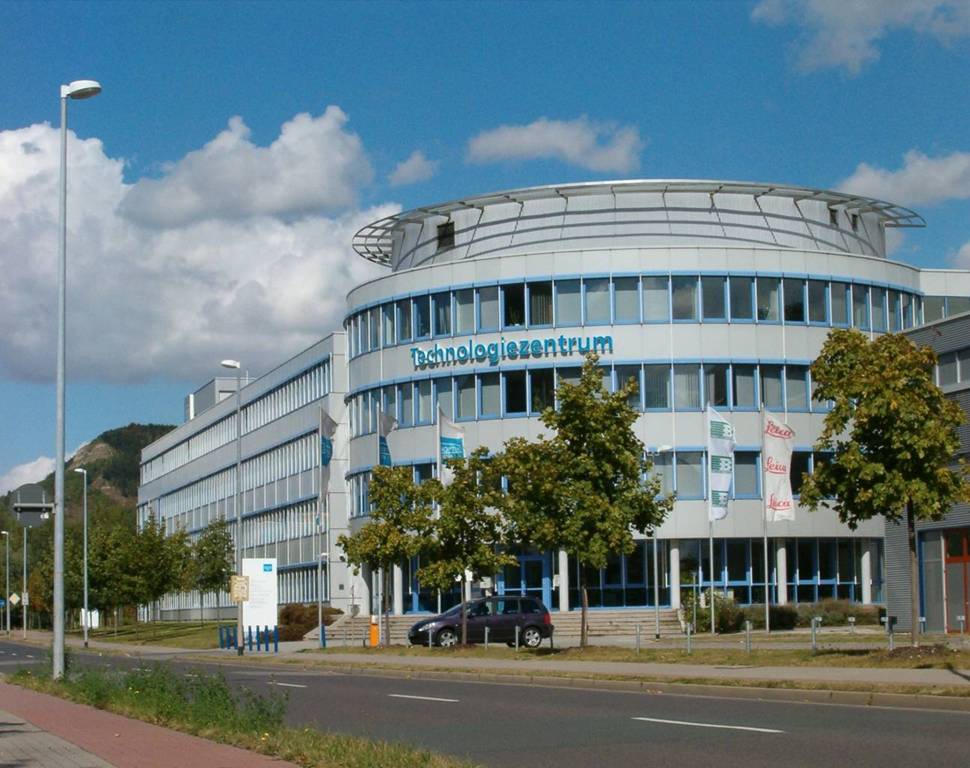 |
Technology Centre - Chip production, Laser production Jenoptik, Jena-Göschwitz | ||||
| Architekt: | IFB, RÖDL + DR. BRASCHEL | Our services: Responsible for planning at IFB: Mr. Hermann Lebherz, Managing Partner IFB, RÖDL + DR. BRASCHEL GmbH |
|||
| Baubeginn: | 1994 | ||||
| Fertigstellung: | 1997 | ||||
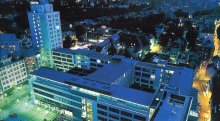 |
Friedrich-Schiller-University, Jena | More Pictures: |
|||
| Architect: | RÖDL + DR. BRASCHEL | Our services: Responsible for planning at IFB: Mr. Hermann Lebherz, Managing Partner IFB, RÖDL + DR. BRASCHEL GmbH |
|||
| Start of construction: | 1994 | ||||
| Completion: | 1996 | ||||
| Construction volume: | 137.000 m³ | ||||
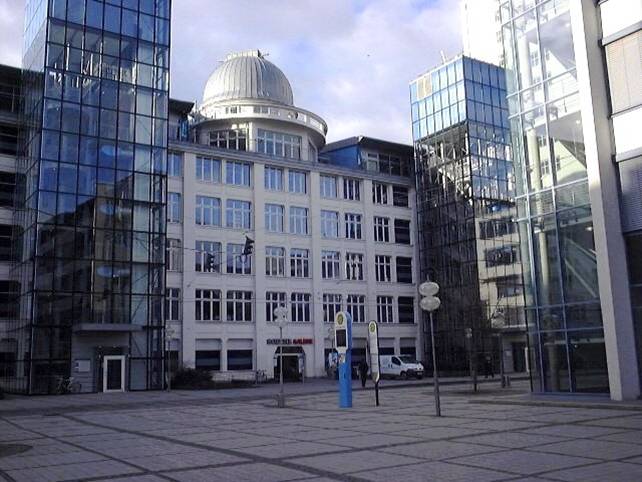 |
Friedrich-Schiller-University, Campus Jenoptik, Jena |
More Pictures: |
|||
| Architekt: | IFB, RÖDL + DR. BRASCHEL | Our services: Responsible for planning at IFB: Mr. Hermann Lebherz, Managing Partner IFB, RÖDL + DR. BRASCHEL GmbH |
|||
| Baubeginn: | 1992 | ||||
| Fertigstellung: | 1997 | ||||
| Bauvolumen: | BRI: 137.000 m³ | ||||
| BGF: 32.000 m² | |||||
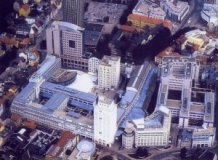
|
Goethe-Galeria, Jena with University, Hotel and Federal Patents Office, Law Courts |
More Pictures: |
|||
| Architect: | RÖDL + DR. BRASCHEL |
Our services: |
|||
| Start of construction: | 1993 | ||||
| Completion: | 1996 | ||||
| Construction volume: | 500.000 m³ | ||||
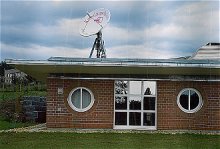
|
Building for Digital Telecommunication, (5 buildings), Ostsachsen |
||||
| Architect: | RÖDL + DR. BRASCHEL |
Our services: |
|||
| Start of construction: | October 1992 | ||||
| Completion: | May 1993 | ||||
| Construction volume: | 4.000 m³ | ||||